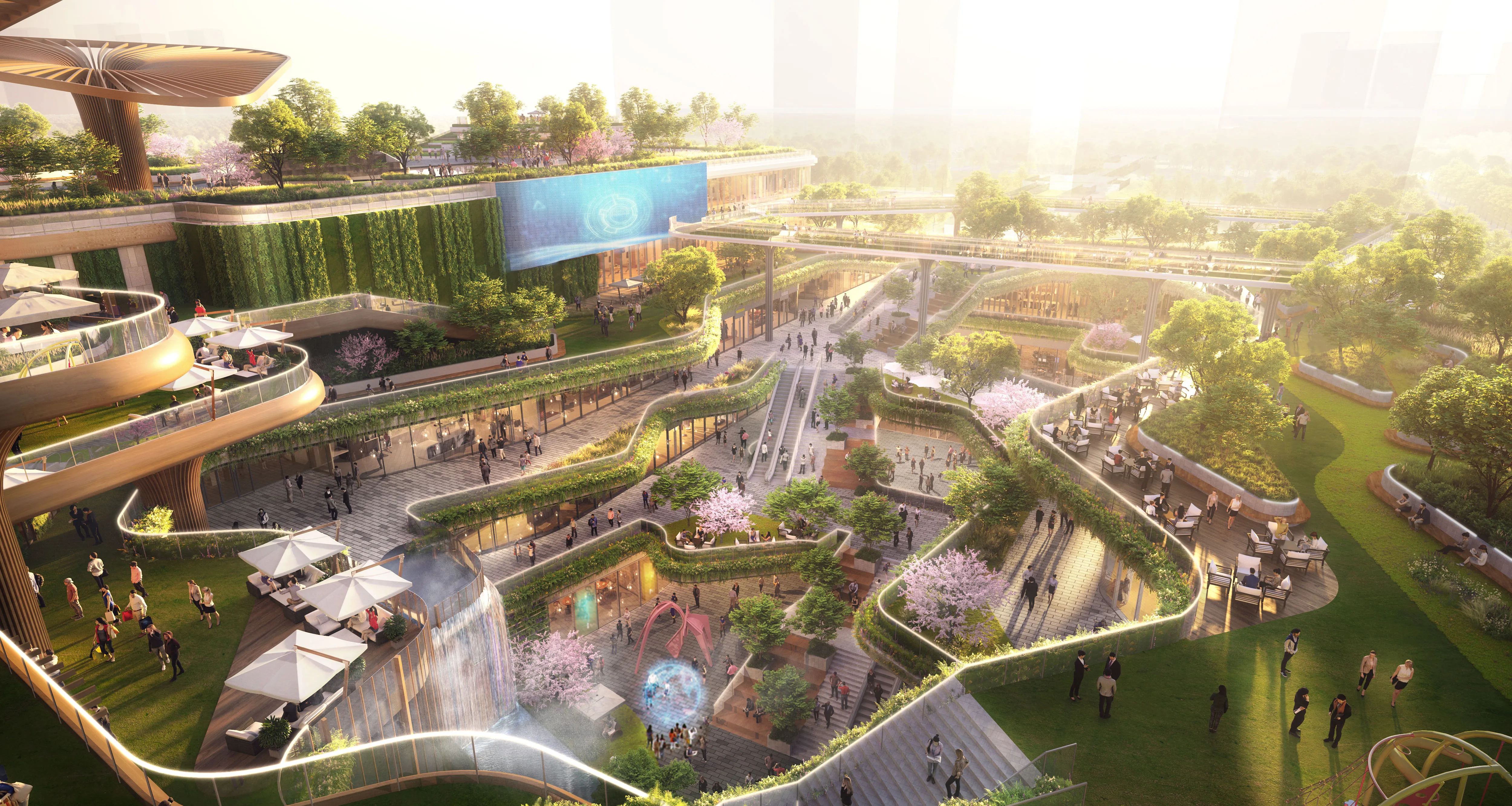The project location is in the heart of Nanjing’s Qilin Science and Technology Innovation Park, which brings together high-end industries such as technology finance, technology research and development, business offices, commercial finance and other supporting services, and is the green core, the heart of wisdom and the source of power of the Qilin area. To the south, it is adjacent to Kirin Central Park, the green heart of Gaoxin District, and surrounded by the Canal River and Shangba River landscape belt to the north, with rich ecological resources and riverfront landscape.
The overall design is based on the principles of “symbiotic empowerment”, “urban theatre”, “landscape connection” and “multi-dimensional interface”. The overall design strategy is based on “symbiotic empowerment”, “urban theatre”, “mountain and water connecting the city” and “multi-dimensional interface”.


